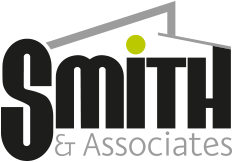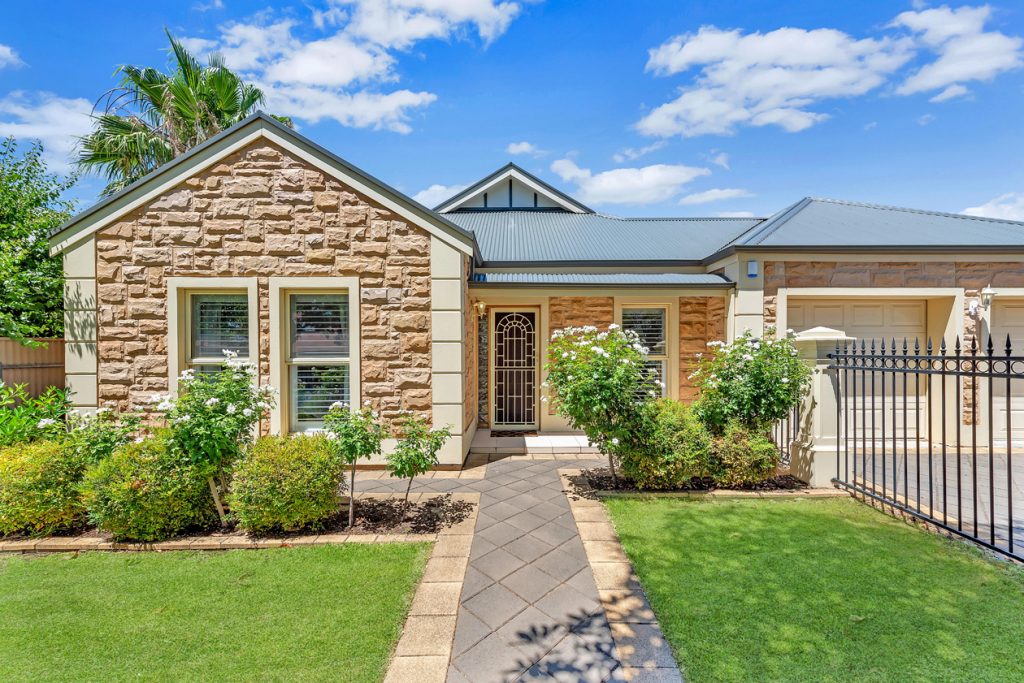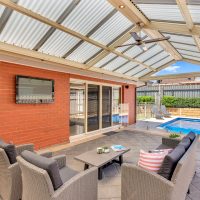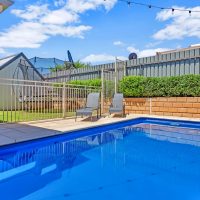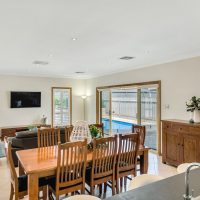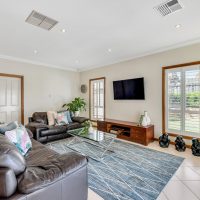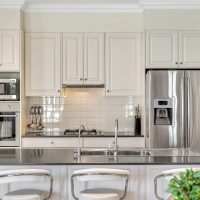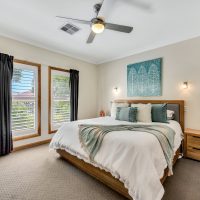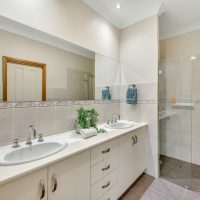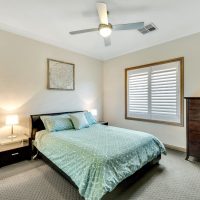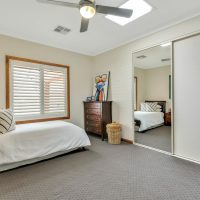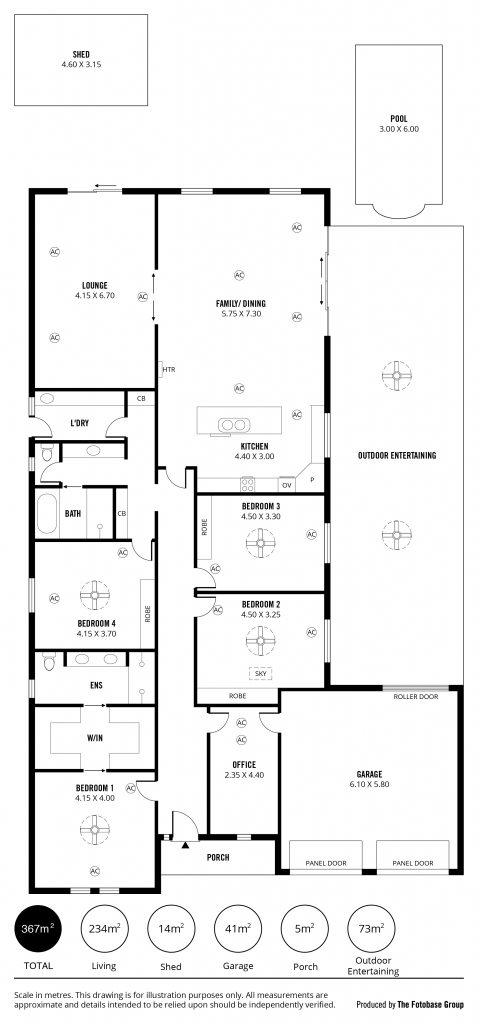Best offer before 5.00pm, 4th of February 2020, unless sold prior
Built in 2010 by Signature Homes on a generous allotment of 612sqm, this home oozes style and sophistication – highly sought after in today’s real estate market.
Upon arriving at the property you are greeted by the stunning sandstone façade and manicured gardens behind the heritage fencing. This first impression is a prelude for the experience once you walk through the front door.
With a functional layout and spacious living spaces both indoors and outdoors, this home will appeal to growing families, busy professionals and those who enjoy the finer things in life.
The centre piece of the home is the stylish kitchen that overlooks the large meals, family and outdoor living areas, including the pool. The quality cabinetry, corner pantry, double sink, Pura Tap and stainless steel appliances offer the chefs in the family a great space to create some memorable moments.
Adjacent to the kitchen is the second living area that can be zoned off and is ideal for today’s contemporary lifestyle demands and can be used as a games room, home theatre or teenager’s retreat.
Outside you have a sparkling solar-heated, salt water swimming pool, an all-weather outdoor entertaining area of 73m2 that includes ceiling fans, gas BBQ bayonet, Sonos One Wi-Fi speakers, garden shed and a lawn area perfect for the pets in your life.
Key features:
* Four double size bedrooms plus dedicated study, bedroom two, three and four have ceiling fans and built-in robes
* Master bedroom has his & hers’ robes, spacious ensuite bathroom with dual vanities, ceiling fan and feature windows with plantation shutters
* Samsung reverse cycle heating and cooling with six separate zones and adjustable air flow (less than 12 months old)
* “Farquhar” Kitchen boasting crisp white cabinetry, corner pantry, double sink with Pura Tap, stainless steel appliances, provision for ice maker fridge
* Second living area that is ideal for a games room, home theatre or teenager’s retreat
* Outdoor living area of 73m2 with two ceiling fans, downlights, BBQ gas point and Sonos One Wi-Fi speakers
* Solar-heated salt water chlorinated swimming pool
* Double garage with auto panel lift doors, valuable rear roller door and internal access
* Bright laundry with under bench washing machine space
* “Eyevision” audio visual door chime intercom & Hill monitored security system
* 3kw solar system with $0.60 feed-in tariff
* Ducted evaporative air-conditioning as a secondary unit
* Gas wall heater to the family room
* Plantation shutters to bedrooms, study, kitchen and main living area
* Large garden shed / workshop
Ideally located within easy reach of the CBD, Payneham Library & Civic Centre, River Torrens Linear Park and local shops, sporting facilities. Zoned for Norwood Morialta High and with other quality public and private education providers close by this home ticks all the boxes.
For more information about this wonderful opportunity, please call Craig today on 0457 838 302
Property Details:
Council | Norwood Payneham & St Peters
Zone | Residential (Medium Density)
Land | 612sqm
House | 367 sqm
Built | 2010
Council Rates | TBA
Water | TBA
ESL | TBA
Enquire Now

