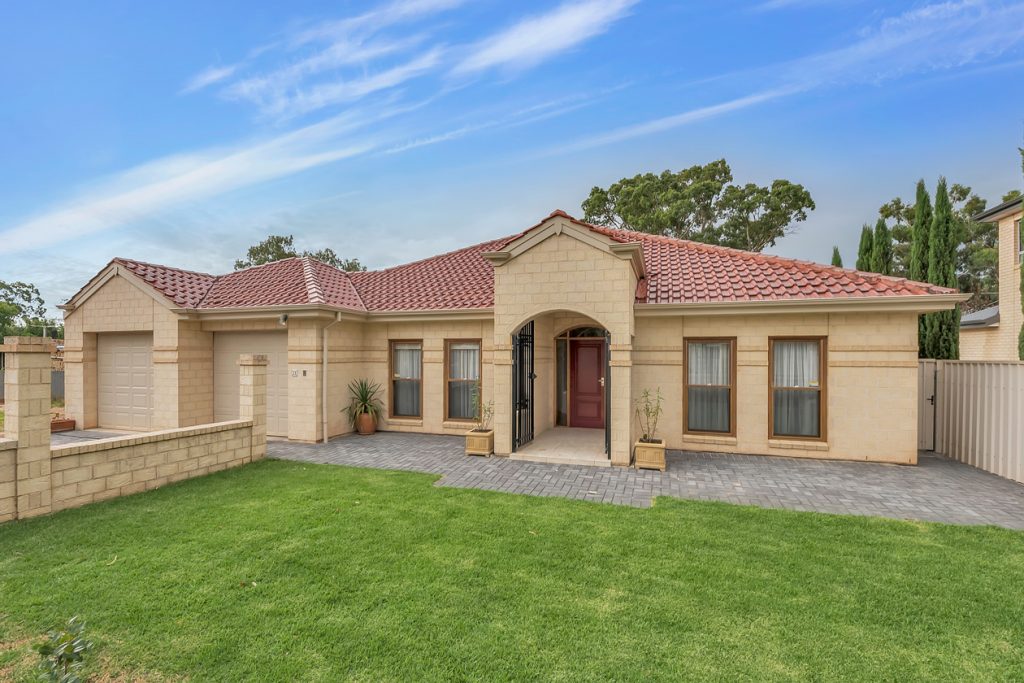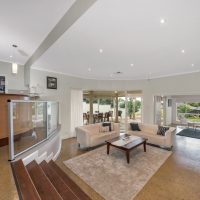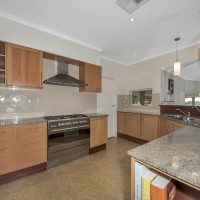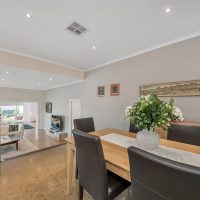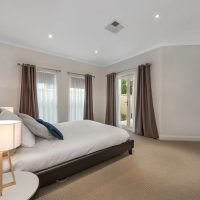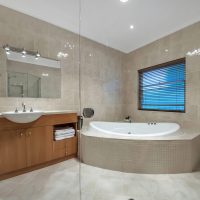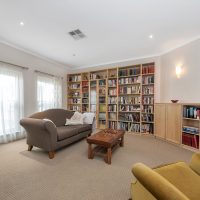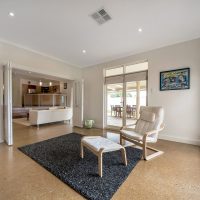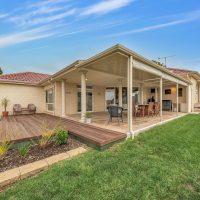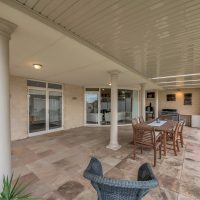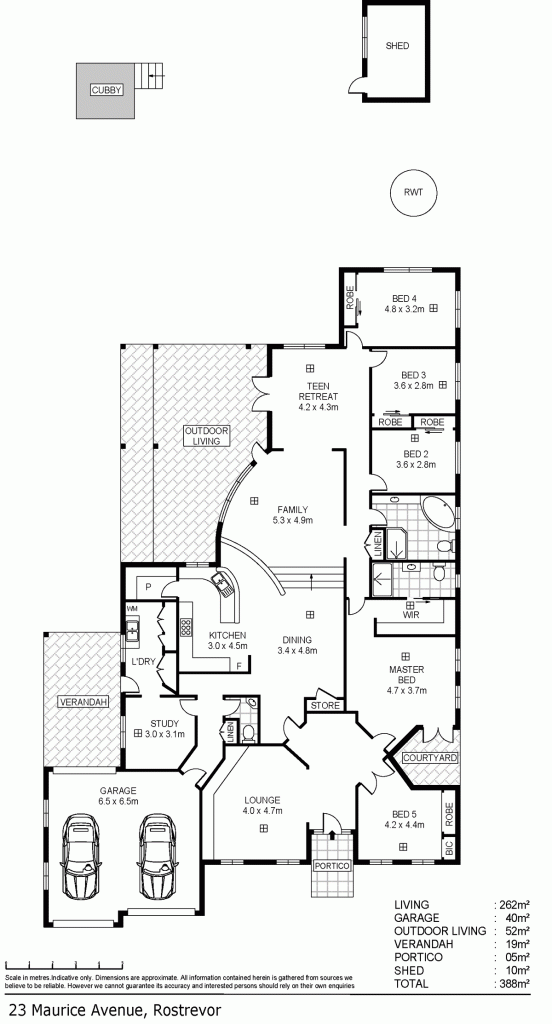Under Contract at 1st Open Inspection
This architecturally inspired large family home has been carefully designed to allow the largest of families to live comfortably while still allowing everyone the opportunity to enjoy their own private and independent space.
Built in 2004 by D J Developments this property has been built to the highest standard using quality construction materials designed to last and ensure comfortable living now and into the future.
The 993 square metres of land allows for a great outdoor space for the kids to explore and play while still providing ample room to further enhance the property with either a swimming pool or a large workshop (STCC).
Within walking distance to the acclaimed Morialta Conservation Park, bus stops, fabulous schools such as Rostrevor College, Norwood Morialta High and Stradbroke Primary School and a short drive to local shopping centres and sporting facilities this home provides plenty of options for the family.
Below are some of the features of this amazing property but with so many to list an inspection is highly recommended.
-Impressive front façade constructed with Santorini bricks, timber sash windows and fully fenced portico with intercom system.
-The large entry hallway with coffered ceiling and polished concrete floors gives this property a grand feeling on entry.
-Formal living area with built-in bookcase is the ideal spot for relaxing and reading your favourite book while overlooking the front yard.
-The elegant master bedroom is complete with walk-in robe, large renovated ensuite and access to its own private courtyard.
-The additional four bedrooms are large enough to accommodate teenage children and all have built-in robes.
-Large chef’s kitchen, equipped with a 900mm free standing gas cooker and electric oven, large walk-in pantry, Miele dishwasher, and granite benchtops.
-Large open plan living and dining area with a featured curved glass window that looks out onto the fabulous undercover outdoor living area.
-Polished concrete floors throughout the informal living areas, kitchen and hallways.
-High ceilings throughout home that give the property the feeling of space and luxury
-Teenage retreat/rumpus room area that can be zoned off with bi-fold door to allow children a private space.
-Main family bathroom is of large proportions and is fitted with a spa bath, large shower, floor to ceiling wall tiles and a vanity with ample storage.
-With ducted heating and cooling, and insulation to the ceiling, internal and external walls, this home provides all year round comfort.
-Study/home office is positioned away from the main living areas which is ideal for those needing a quiet zone and is serviced by a third toilet.
-Double brick garage with automated panel lift doors, high clearance and valuable drive through access.
-Laundry is designed to accommodate the washing needs of a large family. It has built-in cupboards with great storage space and external access to the rear yard.
-The rear yard has a 10,000 litre rainwater tank fitted with a pump to allow easy irrigation of the gardens.
-Monitored security system, fully enclosed portico, window locks, security doors and a 1.5kw solar system complete this offering.
Enquire Now





